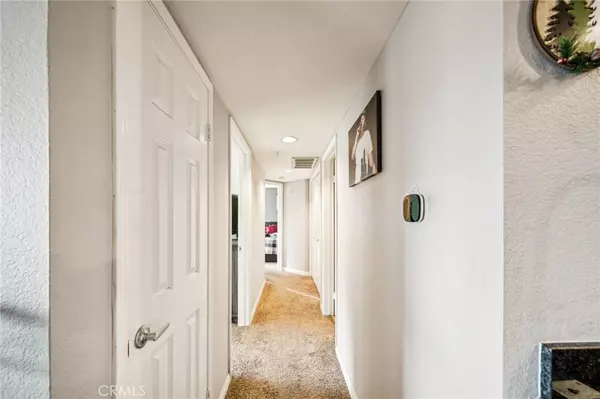
1020 Vista Del Cerro DR #207 Corona, CA 92879
2 Beds
2 Baths
941 SqFt
UPDATED:
11/26/2024 08:58 PM
Key Details
Property Type Condo
Sub Type Condominium
Listing Status Active
Purchase Type For Sale
Square Footage 941 sqft
Price per Sqft $488
Subdivision Horsethief Canyon
MLS Listing ID CV24240639
Bedrooms 2
Full Baths 2
Condo Fees $375
HOA Fees $375/mo
HOA Y/N Yes
Year Built 1991
Lot Size 797 Sqft
Property Description
Welcome to 102 Vista Del Cerro #207, a delightful condo nestled in a peaceful and sought-after area of Corona. This 2-bedroom, 2-bathroom home offers comfort and convenience, perfect for first-time buyers, downsizers, or investors.
The unit features a spacious master suite for your ultimate relaxation, complete with ample closet space and a private en-suite bathroom. The open-concept living and dining area leads to a balcony with a direct view of the sparkling community pool—ideal for enjoying morning coffee or evening sunsets.
With laundry hookups conveniently located inside the unit, daily chores are a breeze. This home is situated near top-rated schools, shopping centers, and has easy access to major freeways, making it perfect for commuters and families alike.
Don't miss the opportunity to own this tranquil retreat in the heart of Corona. Schedule your showing today!
Location
State CA
County Riverside
Area 248 - Corona
Rooms
Main Level Bedrooms 2
Interior
Interior Features Separate/Formal Dining Room, Eat-in Kitchen, Primary Suite, Walk-In Closet(s)
Heating Central
Cooling Central Air
Flooring Carpet, Laminate
Fireplaces Type None
Inclusions Refrigerator, Stove, Microwave, Washer, & Dryer, Other Personal Items
Fireplace No
Appliance Refrigerator
Laundry Washer Hookup, Electric Dryer Hookup, Gas Dryer Hookup, Inside, Laundry Closet
Exterior
Garage Spaces 1.0
Garage Description 1.0
Pool Private, Association
Community Features Curbs, Dog Park, Park, Storm Drain(s), Street Lights, Sidewalks
Amenities Available Clubhouse, Fitness Center, Fire Pit, Management, Outdoor Cooking Area, Barbecue, Pool, Pet Restrictions, Recreation Room, Spa/Hot Tub, Security, Trash, Utilities, Water
View Y/N Yes
View Pool
Porch Concrete, Open, Patio
Attached Garage No
Total Parking Spaces 1
Private Pool Yes
Building
Lot Description 0-1 Unit/Acre, Close to Clubhouse
Dwelling Type House
Story 1
Entry Level One
Sewer Public Sewer
Water Public
Level or Stories One
New Construction No
Schools
School District Corona-Norco Unified
Others
HOA Name Trina @Corona Ranch Maintenance Corp.
HOA Fee Include Pest Control,Sewer
Senior Community No
Tax ID 122413031
Acceptable Financing Cash, Conventional, FHA, VA Loan
Listing Terms Cash, Conventional, FHA, VA Loan
Special Listing Condition Standard







